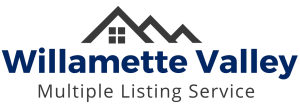


Listing Courtesy of:  RMLS / Realty One Group Willamette Valley Salem / Shasta Krake
RMLS / Realty One Group Willamette Valley Salem / Shasta Krake
 RMLS / Realty One Group Willamette Valley Salem / Shasta Krake
RMLS / Realty One Group Willamette Valley Salem / Shasta Krake 4598 Grand Fir Ln Salem, OR 97302
Active (19 Days)
$1,010,000
MLS #:
200768237
200768237
Taxes
$6,945(2024)
$6,945(2024)
Lot Size
1.75 acres
1.75 acres
Type
Single-Family Home
Single-Family Home
Year Built
2003
2003
Style
2 Story, Craftsman
2 Story, Craftsman
Views
Territorial, Mountain(s)
Territorial, Mountain(s)
County
Marion County
Marion County
Listed By
Shasta Krake, Realty One Group Willamette Valley Salem
Source
RMLS
Last checked Sep 7 2025 at 10:07 AM GMT+0000
RMLS
Last checked Sep 7 2025 at 10:07 AM GMT+0000
Bathroom Details
- Full Bathrooms: 2
- Partial Bathroom: 1
Interior Features
- Granite
- Sound System
- Hardwood Floors
- High Ceilings
- Laundry
- Garage Door Opener
- Ceiling Fan(s)
- Wood Floors
- Tile Floor
- Soaking Tub
- High Speed Internet
- Windows: Double Pane Windows
- Appliance: Pantry
- Appliance: Island
- Appliance: Stainless Steel Appliance(s)
- Appliance: Gas Appliances
- Appliance: Range Hood
- Appliance: Granite
- Appliance: Built-In Range
- Appliance: Built-In Oven
- Accessibility: Main Floor Bedroom W/Bath
- Accessibility: Garage on Main
- Accessibility: Ground Level
- Appliance: Double Oven
- Accessibility: Accessible Entrance
Lot Information
- Level
- Trees
- Secluded
Property Features
- Fireplace: Gas
- Fireplace: Wood Burning
- Foundation: Stem Wall
Heating and Cooling
- Forced Air
- Central Air
Exterior Features
- Lap Siding
- Cement Siding
- Roof: Composition
Utility Information
- Utilities: Utilities-Internet/Tech: Cable
- Sewer: Standard Septic
- Fuel: Gas
School Information
- Elementary School: Schirle
- Middle School: Crossler
- High School: Sprague
Garage
- Attached
Parking
- Driveway
- Off Street
Stories
- 1
Living Area
- 3,364 sqft
Location
Disclaimer: The content relating to real estate for sale on this web site comes in part from the IDX program of the RMLS of Portland, Oregon. Real estate listings held by brokerage firms other than Realty ONE Group Willamette Valley & At The Beach are marked with the RMLS logo, and detailed information about these properties includes the names of the listing brokers.
Listing content is copyright © 2025 RMLS, Portland, Oregon.
All information provided is deemed reliable but is not guaranteed and should be independently verified.
Last updated on (9/7/25 03:07).
Some properties which appear for sale on this web site may subsequently have sold or may no longer be available.




Description